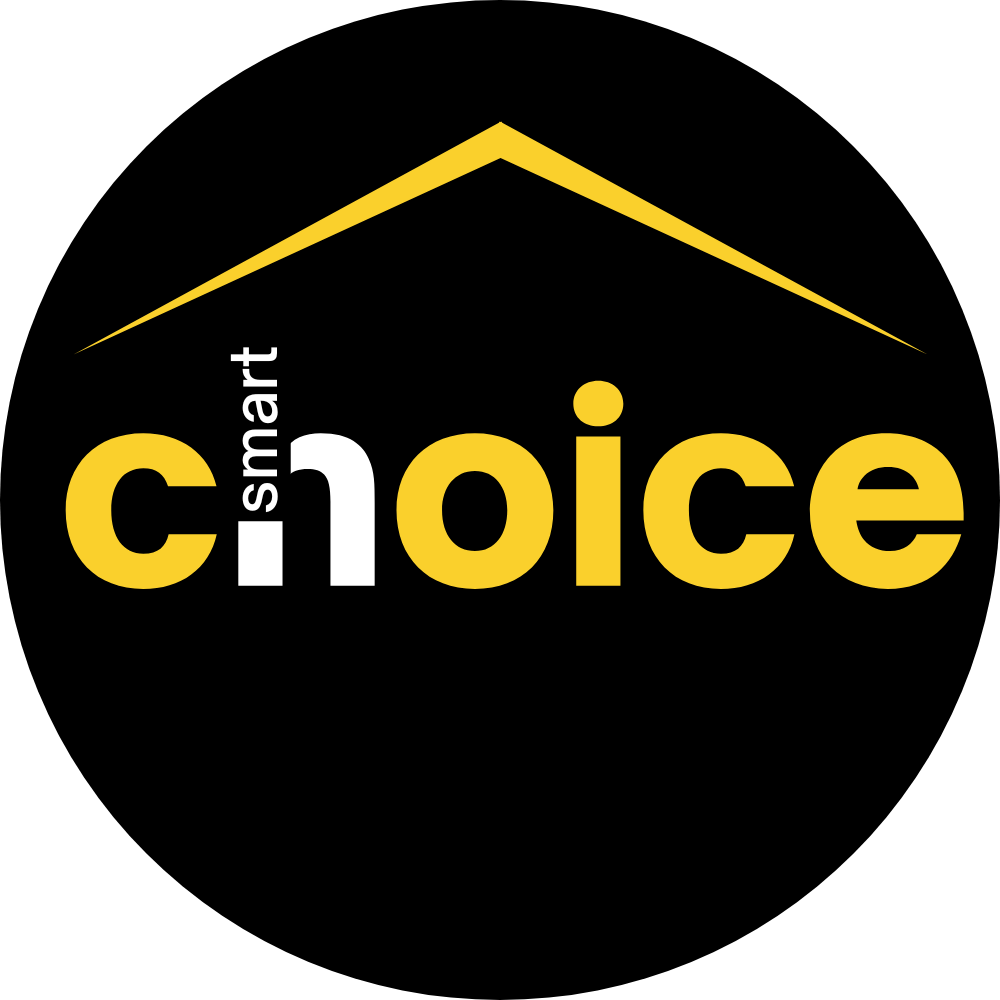Wimbledon 20 [10 x 30] Designer
Wimbledon 20 [10 x 30] Designer
SKU:
7-Star energy compliant
Double glazed windows & flyscreens
Brick infills to all doors & windows
High ceilings
Quality floor coverings
Porcelain tiles to wet areas
Soft-close kitchen cabinetry
900mm stainless steel appliances
Stone benchtops
Downlights throughout
Garage remotes
Tiled shower bases
Towel rails & toilet roll holders
And much more....
Home Dimensions
Home Dimensions
Total Size - 19.90 sq
Total Area - 184.95 sqm
Floor Area - 147.17 sqm
Garage Area - 23.30 sqm
Porch Area - 4.12 sqm
Home Width - 8.80m
Home Length - 22.80m
Room Sizes
Room Sizes
Living - 3800 x 4290 mm
Meals - 3860 x 3800 mm
Bedroom 1 - 3320 x 3500 mm
Bedroom 2 - 3000 x 3000 mm
Bedroom 3 - 3000 x 3000 mm
Bedroom 4 - 3200 x 2700 mm
Alfresco - 3600 x 2880 mm
Garage - 6000 x 3500 mm
Design Features
Design Features
Double vanity to ensuite
Walk-in robe to master bedroom
Large chef style kitchen
Walk-in Pantry
Huge open plan living & meals
Outdoor entertaining area
Fast Site Start
Build Time Promise
![Wimbledon 20 [10 x 30] Designer](http://melwidehomes.com.au/cdn/shop/files/Wimbledon_20_-_LH.png?v=1758181549&width=1445)
![Wimbledon 20 [10 x 30] Designer](http://melwidehomes.com.au/cdn/shop/files/Wimbledon_20_-_RH_2b660c24-0123-49c6-8b2f-ee1c234b56e9.png?v=1758249194&width=1445)

Build Time Guarantee

SmartChoice Ready

SmartChoice Completion
Our build time promise is real, we finish on time or we'll give you $5,000
All of our homes come with a complete, ready to move in price at your very first appointment. As your local building industry experts, we make sure the the process is fast, easy, and simple to understand.












