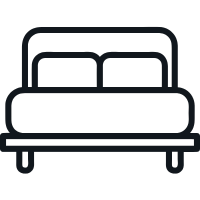Mansfield 18 [10 x 28[ Designer
Mansfield 18 [10 x 28[ Designer
SKU:
7-Star energy compliant
Double glazed windows & flyscreens
Brick infills to all doors & windows
High ceilings
Quality floor coverings
Porcelain tiles to wet areas
Soft-close kitchen cabinetry
900mm stainless steel appliances
Stone benchtops
Downlights throughout
Garage remotes
Tiled shower bases
Towel rails & toilet roll holders
And much more....
Home Dimensions
Home Dimensions
Total Size - 17.68 sq
Total Area - 164.34 sqm
Floor Area - 136.10 sqm
Garage Area - 23.30 sqm
Porch Area - 4.94 sqm
Home Width - 8.80m
Home Length - 20.42m
Room Sizes
Room Sizes
Living - 5200 x 3500 mm
Meals - 2900 x 2400 mm
Bedroom 1 - 3200 x 3300 mm
Bedroom 2 - 2800 x 3000 mm
Bedroom 3 - 2800 x 3000 mm
Bedroom 4 - 2950 x 2900 mm
Walk-in Pantry - 1350 x 2400mm
Garage - 6000 x 3500 mm
Design Features
Design Features
Double vanity to ensuite
Walk-in robe to master
Built in robes to other bedrooms
Clever kitchen connection
Walk-in Pantry
Large open plan living
Fast Site Start
Build Time Promise
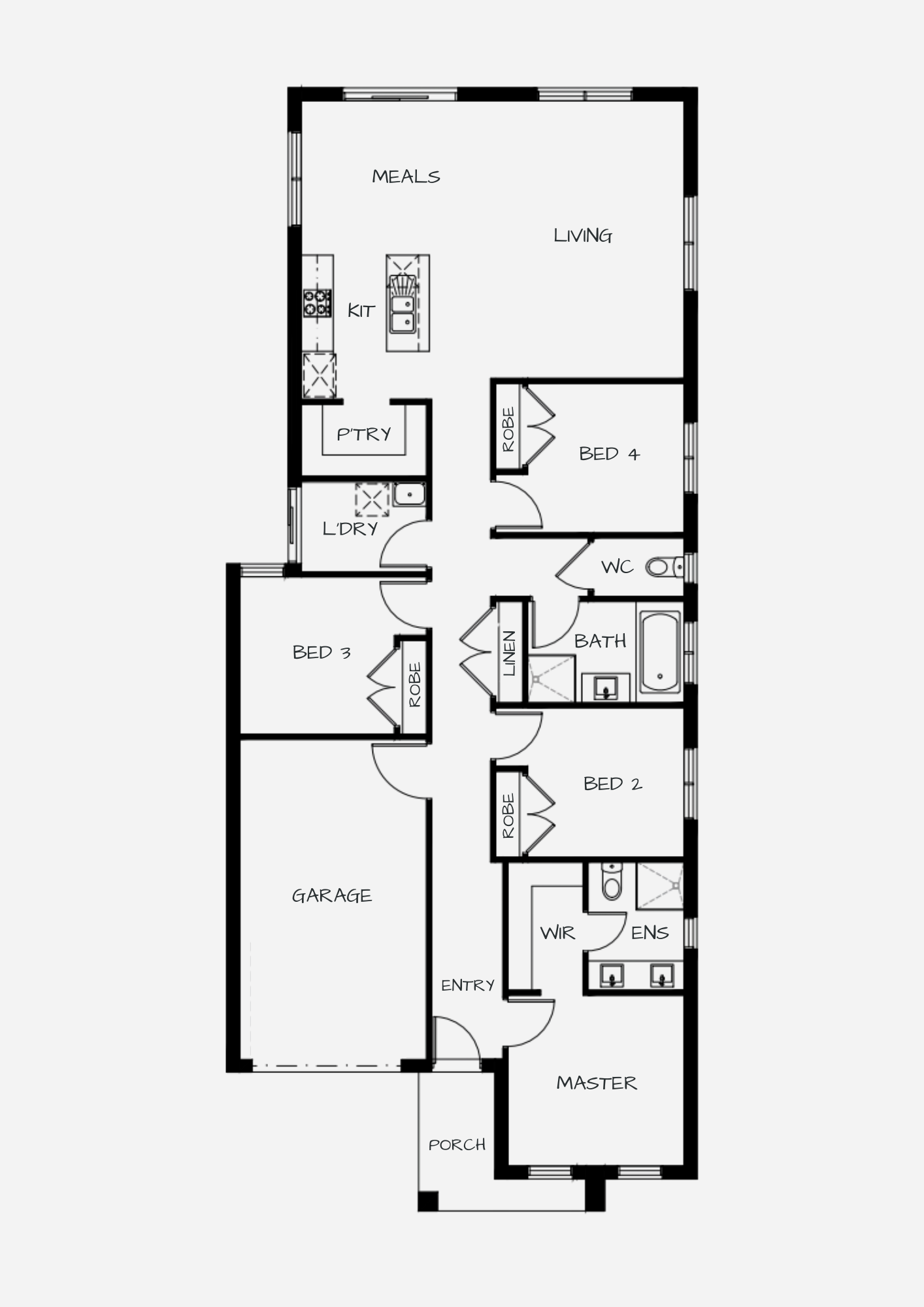
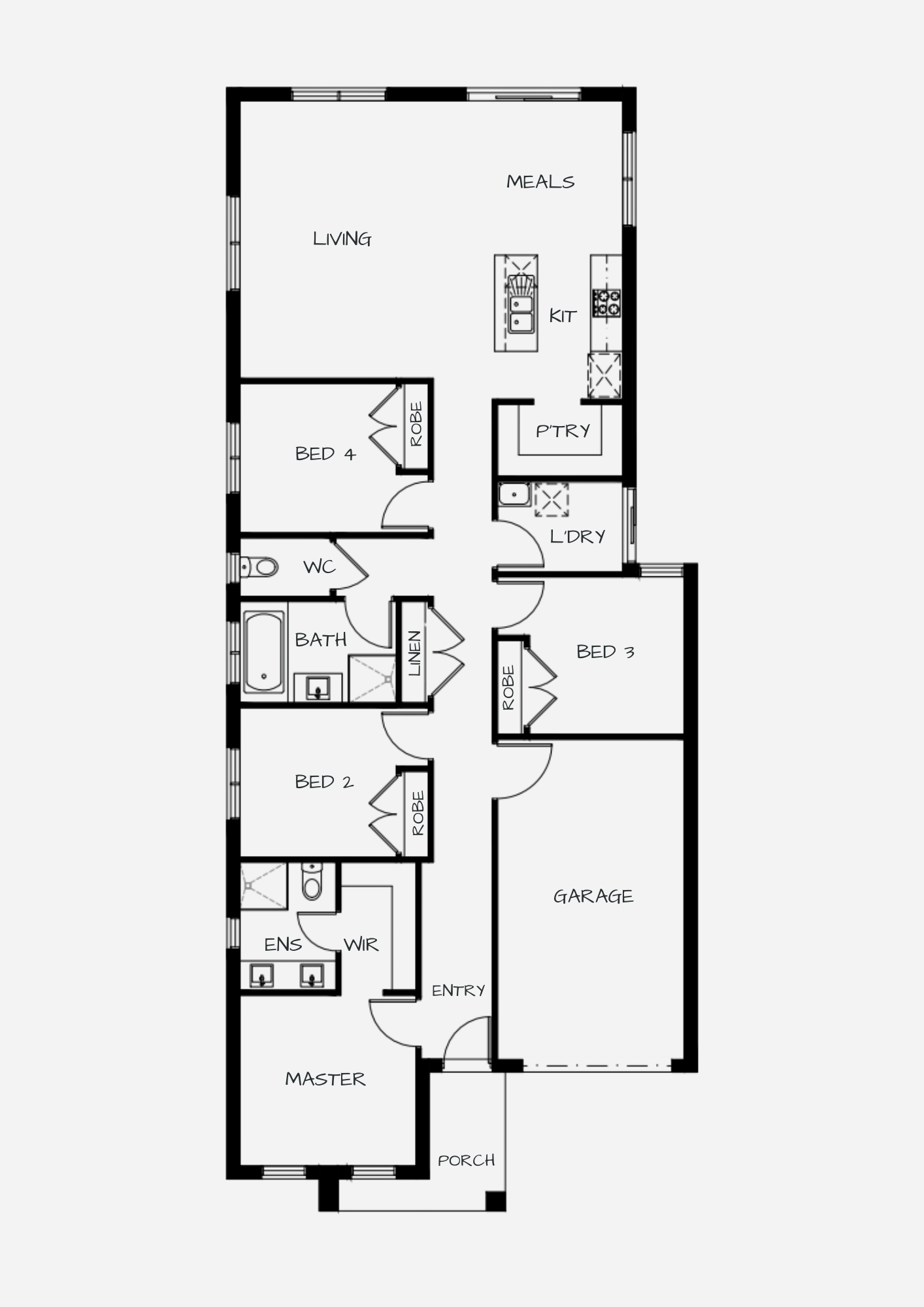

Build Time Guarantee
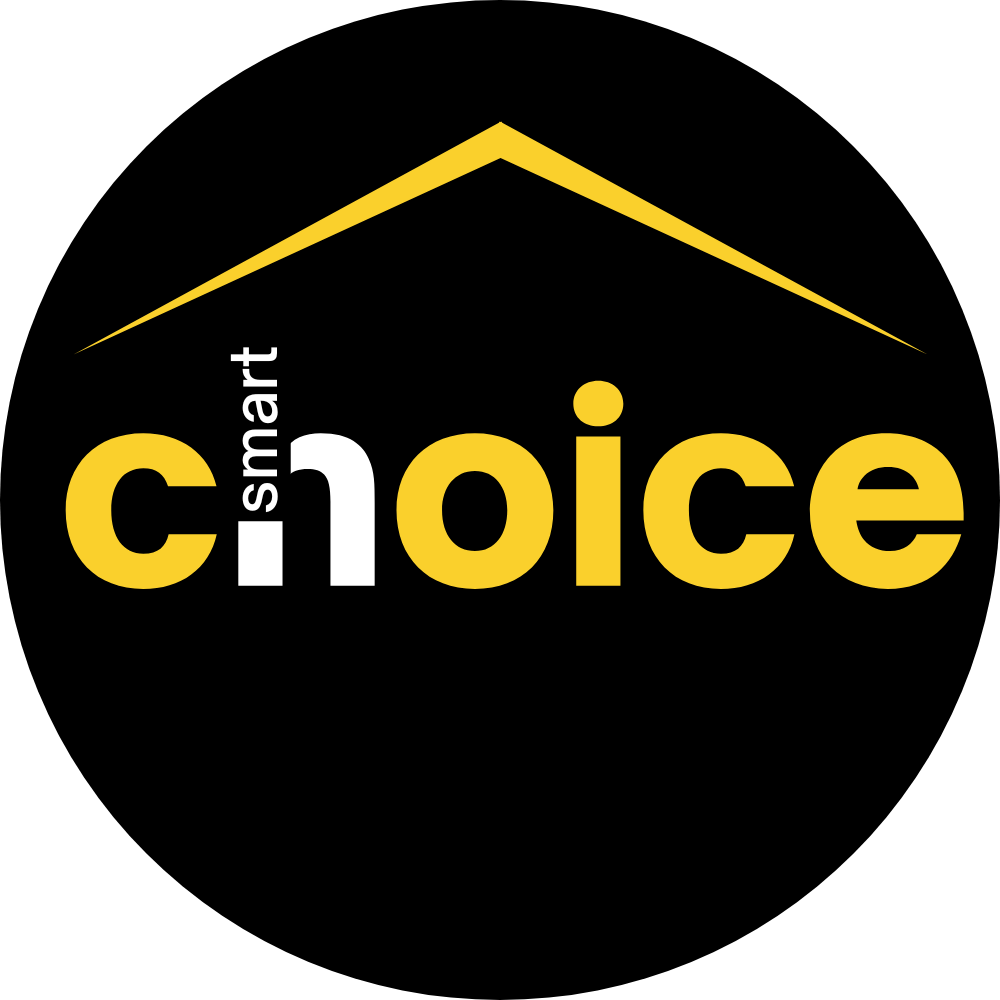
SmartChoice Ready
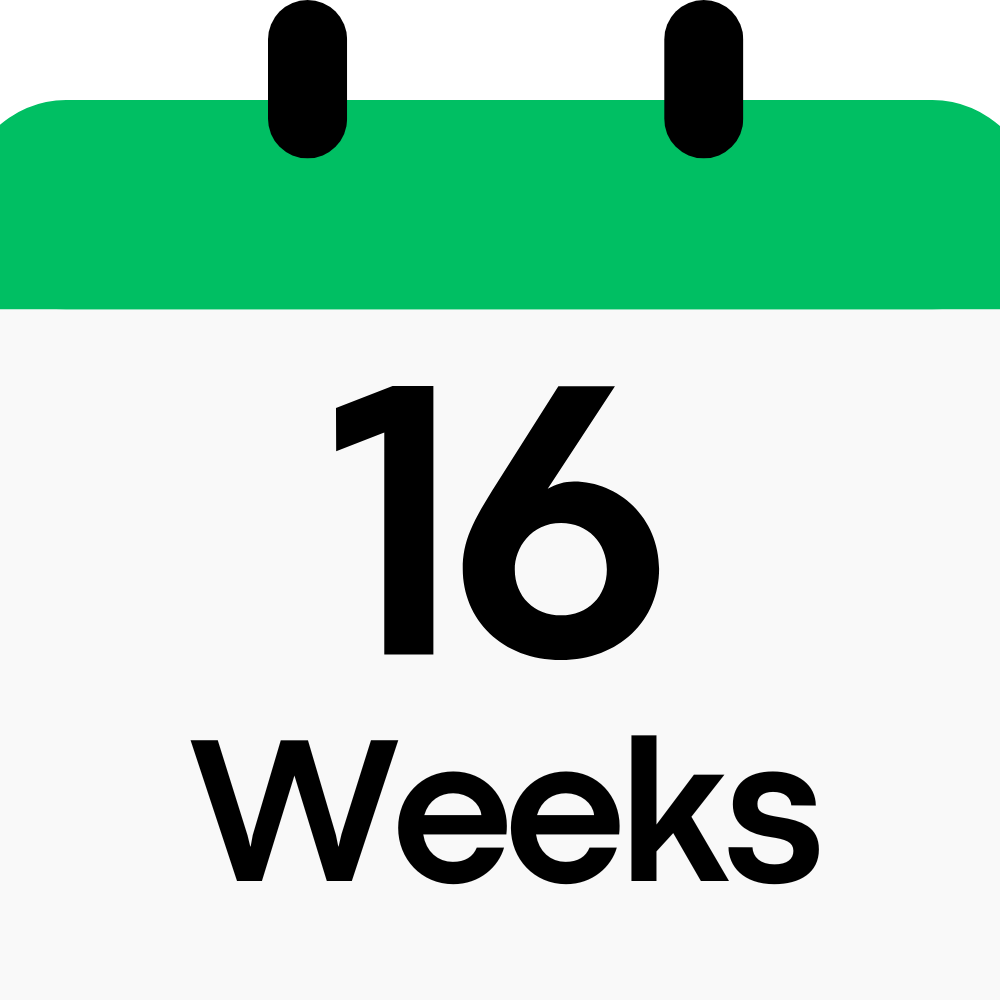
SmartChoice Completion
Our build time promise is real, we finish on time or we'll give you $5,000
All of our homes come with a complete, ready to move in price at your very first appointment. As your local building industry experts, we make sure the the process is fast, easy, and simple to understand.







